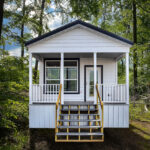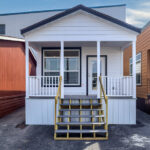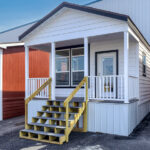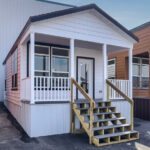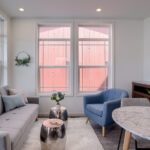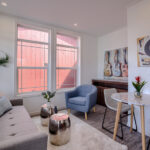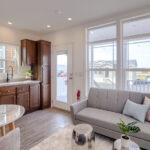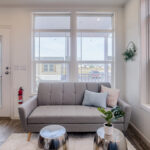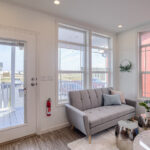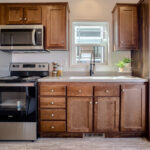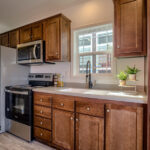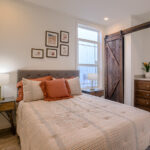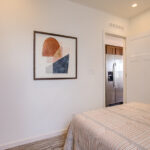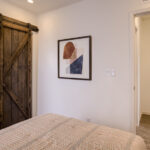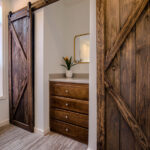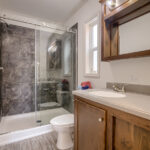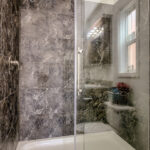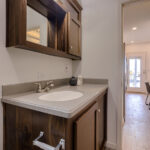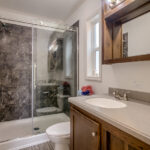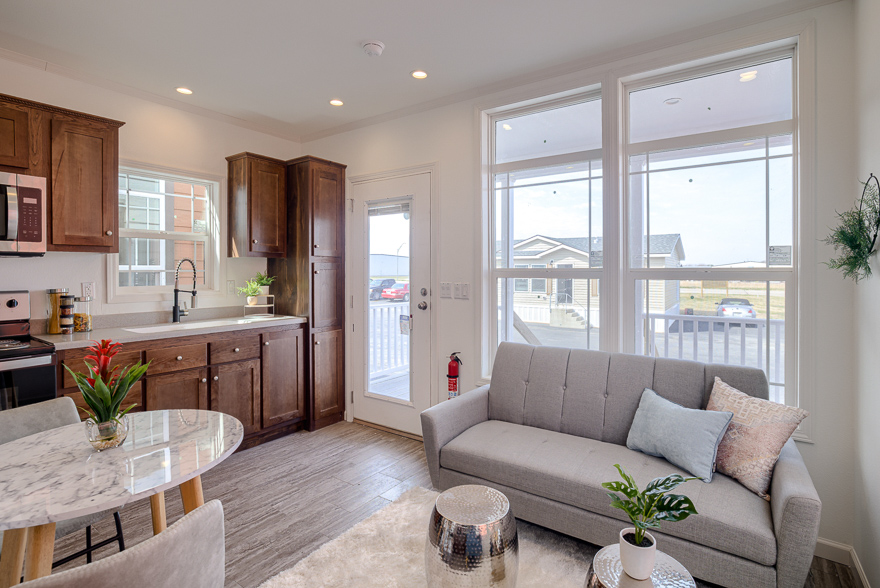
Available


This home includes the following:
- 8 ft Covered Deck
- Hardwood Walnut Cabinets
- 3 Blade Ceiling Fans
- Solid Surface Countertops
- 60″ Duma Wall Shower with Glass Barn Door
Virtual Tour
Photo Gallery
Standard Specifications
GENERAL CONSTRUCTION:
- Smart Lap Siding with Structural Sheathing
- 4” Wood Window Trim
- 3:12 Shed Roof (Urban Cottage)
- 5:12 Roof Pitch (Country Cottage)
- Trussed Roof Rafters
- Architectural Shingled Roof
- Low E Vinyl Windows
- Molded Windows w/Transoms on 36×60 Windows
- Vented Eaves
- 36” x 80” Full Lite Steel Front Door
- Light at All Exterior Doors
- 8’ 6” Side Walls w/ Flat Ceilings
- R40 Ceiling Insulation
- 2×6 R21 Exterior Wall Insulation
- 2×6 Floor Joists w/R22 Insulation
- Full Length 10” Steel I-Beam Frame
- 1 – Exterior GFI Receptacle
- Detachable Hitch
- Fire Extinguisher
- Perimeter Floor Mounted Heat Registers
- 19/32” Floor Decking
- Anchor / Tie Down Straps – 3 Per Side
- Black Down Facing Light at Exterior Door
INTERIOR:
- Hand Laid Vinyl Tile Throughout
- 2×4 24” o.c Interior Walls
- 16” o.c. Load Bearing Walls
- Painted White Trim Throughout
- 3-Panel White Interior Doors
- Mortised Door Hinges
- Wood Lap Barn Doors on Bedroom Closet
- Tape & Textured Walls with Orange Peel Finish
- Drywall Ceiling with Orange Peel Finish
- LED Ceiling Lights w/Dimmer Switches
- Built-In Entertainment Center w/TV Jak, Recep &
- Grommet Smoke / Carbon Monoxide Detectors (Per Plan)
- Wood Closet Rod & Shelving in Closets
- Built-In Dresser in Bedroom
- 2” Faux Wood Blinds – Select Window Size
KITCHEN:
- 25 Cu. Ft. SxS Refrigerator w/Icemaker – Stainless Steel
- 30” Electric Range – Stainless Steel
- Built-In Microwave Over Range
- Undermount Sink
- UK3 Gooseneck Faucet
- Hardwood Canoe or Timberwolf Cabinet Doors & Stiles
- Adjustable Shelves in Overhead Cabinets
- Solid Surface Countertops, Edging & Backsplash
- Bank of Drawers
- Tip Out Trays at Kitchen Sink
- Metal Drawer Guides
- Receptacles Above Counters are GFI Protected
UTILITY:
- 100 Amp Electric Panel
- Electric Furnace
- Plumb for Washer and Wire for Dryer (Stackable)
- 20-Gallon Electric Water Heater
- A/C Disconnect
- Main Water & Shut Off Valves Throughout
BATHROOM:
- 60” DumaWall Shower w/Glass Barn Door
- Suite Retreat Faucets
- Solid Surface Countertops, Edging & Backsplash
- Cosmetic Box w/Lights Above Vanity
- Bath Vent Fan
- Undermount Sink w/Single Lever Faucet
- Elongated Commode
MISCELLANEOUS:
- ANSI 119.5 Coded – RVIA Inspected
This home is available in:
Nebraska, Colorado, Kansas, South Dakota, North Dakota, Wyoming, Iowa, Minnesota, Missouri, Montana, Wisconsin, Illinois
Nebraska, Colorado, Kansas, South Dakota, North Dakota, Wyoming, Iowa, Minnesota, Missouri, Montana, Wisconsin, Illinois
Contact Us about the 2022 Pioneer Cottage Overstock



1-800-410-1932
By providing my phone number to Champion Retail Center, I agree and acknowledge that Champion Retail Center may send text messages to my wireless phone number for any purpose. Message and data rates may apply. Message frequency will vary, and you will be able to Opt-out by replying “STOP”. For more information on how your data will be handled, please visit our Privacy Policy.



